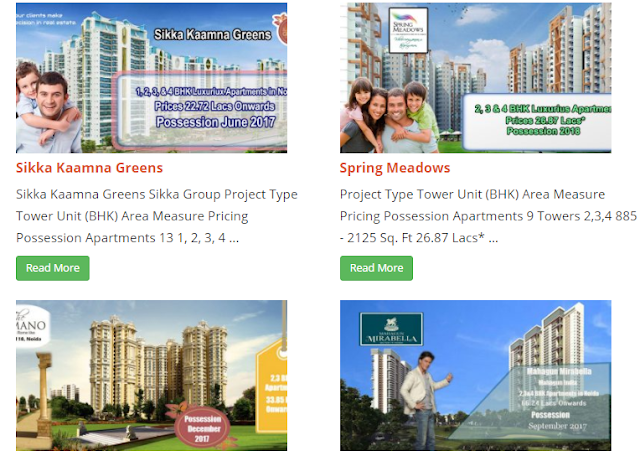 |
| Galaxy Vega |
Galaxy Vega is an eco-friendly residential project and has 2BHK and 3BHK apartments to offer for sale in affordable prices. Galaxy Vega is designed so aesthetically that it captivates buyers at a first look. within the development of Galaxy Vega, Galaxy group made sure to keep the quality of construction at its best and to use latest technologies so as to fulfill the world class standards.
Project Status
Total Project Area: 6.50 Acres (80%)
Project Details: 7 Towers650 Units 23 Floors
Configurations: Apartment | 2, 3 BHK
RERA STATUS
Registration No: UPRERAPRJ4890
Galaxy Vega Apartments Floor Plan
2 BHK Apartments in Noida Extension – 26.37 LacsOnwards
2 Bedrooms + 2 Toilets + 3 Balconies + Storeroom – 995 Sq. Ft.
2 Bedrooms + 2 Toilets + 3 Balconies + Storeroom – 1195 Sq. Ft.
3 BHK Apartments in Noida Extension – 39.86 Lacs Onwards
3 Bedrooms + 2 Toilets + 3 Balconies – 1340 Sq. Ft.
Galaxy Vega Flats Specification:
1. Flooring:
· Overlaid wooden deck in Master room
· Vitrified tiles in drawing/feasting/rooms and kitchen
· Mix of fired/antiskid tiles in toilets and overhang
2. Doors & Windows:
· Outside entryways and windows made of UPVC/Powder Coated Aluminum
· Interior Hardwood outlines with flush entryways
3. Kitchen:
· Stone Top on working stage
· Stainless Steel sink
· Ceramic tiles 2' above working stage
4. Toilet:
· Artistic tiles up to 7'
· Standard Bath fittings
· Hot and Cold water facility
LOCATION HIGHLIGHTS
Connectivity:
FNG Expressway (15 min) | Noida-Greater Noida Expressway (25 min) | NH-24 (25 min) | DND Flyway (30 min)
Railway Stations: Ghaziabad Railway Station (7.9 km) | Anand Vihar (17.4 km) | Hazrat Nizamuddin (22.6 km)
Metro Stations: Wave City Center (10.2 km) | Golf Course (10.5 km)
Malls: Shopprix Mall (10 km) | DLF Mall of India (14.2 km) | The Great India Place (15.8 km)
Within 10 km:
Schools: Indus Valley School | Ryan International School | Sarvottam International School | Aster Public School
Hospitals: Fortis Hospital
Institutes: ABES College | AIHM
Contact Us:
Name - Dhra Sharma
Contact No- +91–8447146146
Email Address - sales@investorhomez.com
Website - http://www.noidabestproperty.in/galaxy-vega-noida-extension/




















